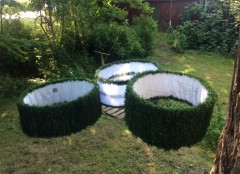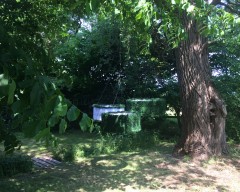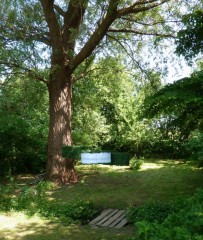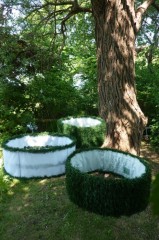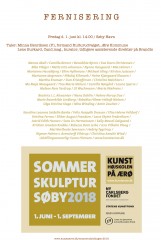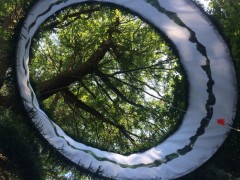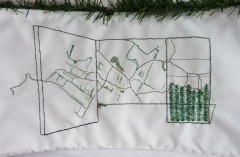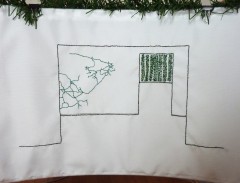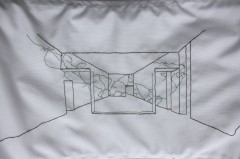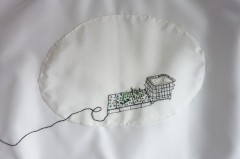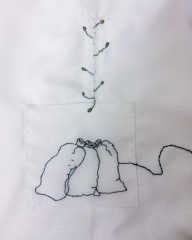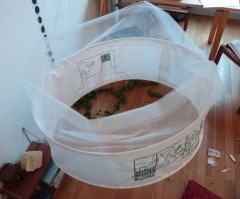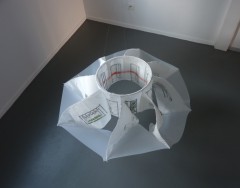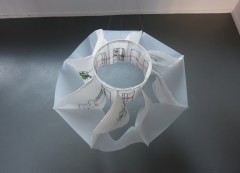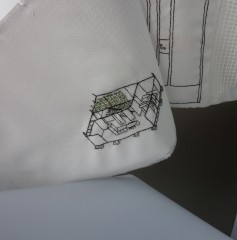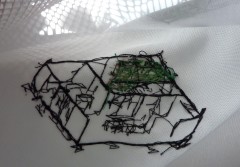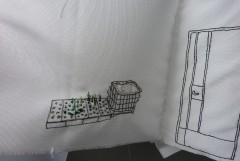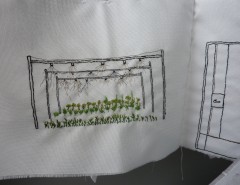Soft transition spaces
-
La Biennale de sculpture Søby, Ærø, DK
Turning landscape of memories
Sæberiets have, Søby 1 juni 2018
As a room in a room in a room, nature is uncapturable, domesticated and disciplined. Divided into parcels, parks and gardens. Indeterminate and pending intervals, which again say something about land and owner. Trails and roads, the living fences and garden hedges are visible signs of these divisions.
By repeatedly going through a landscape, it becomes a kind of backdrop of stories about one's life. A backdrop reproduced on paintings and pictures that in turn generate new landscapes. As with the garden, the clothes that cover a body also form a soft transition space between outer and inner. -
La Biennale de sculpture Søby, Ærø, DK
Turning landscape of memories
Gardens and clothing are each in their own way soft transition spaces between the exterior and the interior. Nature as such can only be understood the moment it is "domesticated" or dominated. The installation is a reflection on the artificial relationship we have with nature and land, the way it is controlled and divided. The land, in principle, is "everyones", but in fact it is shaped by public roads and paths that twist through a landscape divided into lots. The installation suggests an imaginary, delicate and artificial garden that floats somewhere between these different concepts. -
La Biennale de sculpture Søby, Ærø, DK
"Sæberirets have", 2 km from Søby
Three elliptical gardens hanging from a tree,
Materials: everlasting hedge, fabric, embroidery, photoprint and metal rings -
La Biennale de sculpture Søby, Ærø, DK
Turning landscape of memories
-
Sommerskulptur Søby2018
Søby, june 1 - septembre 1, 2018
Kunsten.nu
The online exhibition catalogue -
La Biennale de sculpture Søby, Ærø, DK.
-
La Biennale de sculpture Søby, Ærø, DK
Room with a cartographic wall drawing 1
Embrodery on fabric for recessed ceiling. -
La Biennale de sculpture Søby, Ærø, DK
Room with a cartographic wall drawing 2
Embrodery on fabric for recessed ceiling. -
La Biennale de sculpture Søby, Ærø, DK
Room with a cartographic wall drawing 3
Embrodery on fabric for recessed ceiling. -
La Biennale de sculpture Søby, Ærø, DK
Irrigation system
Embrodery on fabric for recessed ceiling. -
La Biennale de sculpture Søby, Ærø, DK
Sandbags in front of a crack
-
Under construction
Embrodery on fabric for recessed ceiling.
-
Robe architecture, Ateliers portes ouvertes Montreuil, 2016.
Mobile fait avec du tissu de faux plafond, grillage d'avertisseur de sol, cercle métallique
broderies, fils de broderie, fils blanc, papier calque polyester, "Brise vue" blanche.
Dimensions : 1 m de diametre, hauteur 26 cmRegardez ce petit film sur Viméo : -
White house flower, 2016
Ce qui m'a inspiré ce travail est un petit immeuble blanc de forme dodécagone de 18 chambres, "The servants house" bâti dans une clairière à proximité du sanatorium "Zonnestraal" en Hollande, architecture moderniste de 1928.
Chaque servante avait là sa propre chambre avec une grande fenêtre avec vue sur les arbres.
M'intéresse dans ce bâtiment la dimension, ce projet central pour beaucoup d'architectes d'imaginer un système d'habitation idéale (moderniste, durable, écologique). Le comment vivre ensemble dans un espace très limité. En parallèle l'habit de la femme à travers les siècles se développe, encercle, enferme, comme des architectures molles, le corps féminin et reflète une norme souvent masculine de ce qui est permis ou pas selon un contexte social ou religieux.
Ici ma proposition prend forme d'un mobile en tissu, ondulant comme une grande fleur blanche sur son propre axe, avec au centre un espace vide et a partir duquel 8 chambres se déploient.
Dans chaque pièce, il y a au mur une broderie qui fonctionne comme un tatouage ou un "wall drawing". Chaque motif reflète des petits bouts de rêves, des mémoires de lieux ou des constructions qui ont échoué ou qui se réalise difficilement malgré le grand potentiel de leur projet.
Dans chaque pièce on voit aussi l'arrière de la broderie de la chambre suivante, comme dans toute habitation mal isolé le bruit traverse les murs et est vécu et entendu comme une confusion chaotique de mots. -
Orchidée house, 2016
Broderie sur tissu, recto
-
Orchidée house, 2016
Broderie sur tissu, verso
-
Cuve, eau et plantes
-
Le parc disparu

